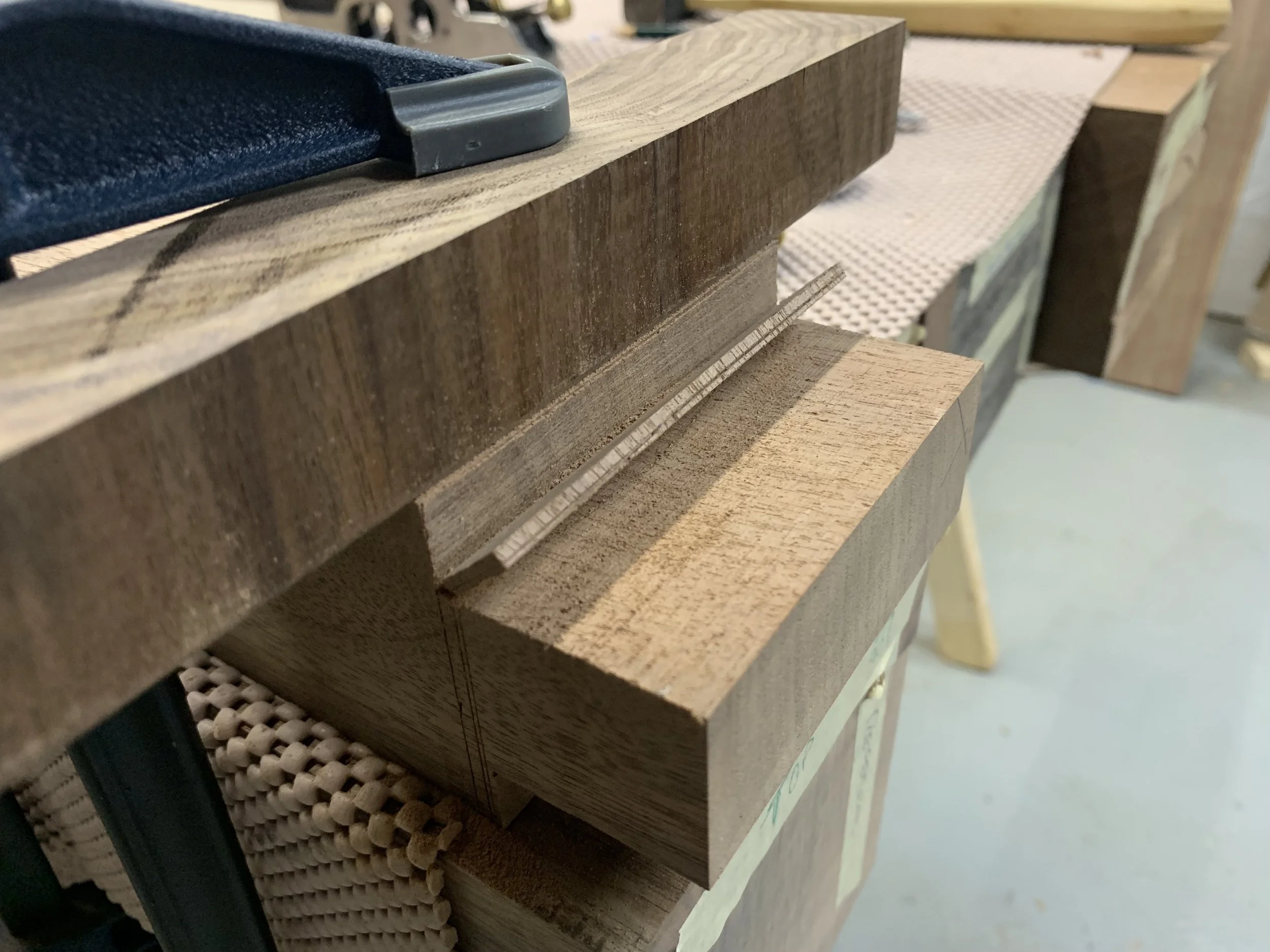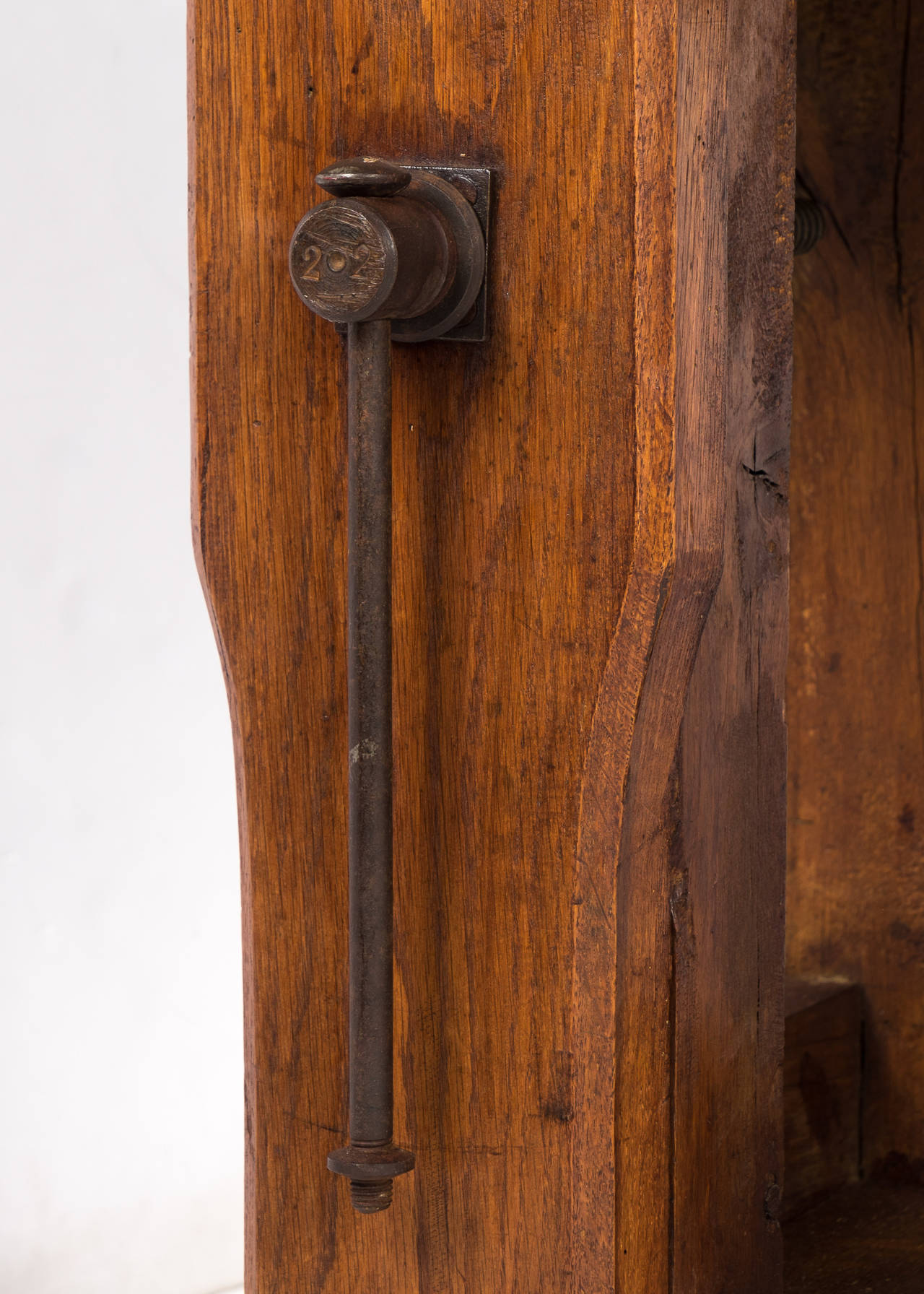I’ve neglected updating for some time but the pace has picked up and I’ve made substantial progress. I’ve also made a few big decisions… I was going back and forth between on whether to go with a split or solid slab for the top, each has pros and cons but ultimately an asymmetrical split top design won out. A few considerations came into play, number one being mobility. Having just moved to a small town with my family, I have very few people to help out in a pinch, especially with a giant slab of walnut. There’s also an air of self sufficiency around these parts, which I guess will be reflected in this work. I’ll go it alone and manhandle it across the finish line myself. The second has to do with design itself, I figure there’s no real need for a sliding deadman if I can simply put a clamp in the split and secure the end of the board against the front of the bench top. Not having a sliding deadman will cut down on the complexity (and time) of this build substantially. Especially since my front stretcher is inset an inch and is not flush with the front legs. My original idea was to use a cam clap and a sliding block design for the deadman, the block would take up the 1” gap and would be a pretty elegant solution to this problem… but hey a clamp and the split is cleaner and simpler. Often the simplest solutions are best and the more elegant a solution the more beautiful. Maybe the deadman would just be clutter? I still like the idea of the cam clamp and I think I’ll use it with the gap stop and tail vise for a sliding batten system. Anyways, on to the pictures.
These sheldon vices are pretty nifty, the sliding bolt style action reminds me of a rifle. Though i’ve never touched a gun so I don’t know how accurate that statement is.
Of course it’s not 90 degrees, what fun would it be if it were easy?
Looks about right.
Japanese saws cut like laser razors.
There’s a hump on the bottom which requires a mortise, the hole is for a casting mark.
Skipped a few steps here but I’m sure you get the drift. There was a bit of serendipity here as my widest beam ended up being the exact width of the sheldon vice.
Top front glued and in the clamps. I used titebond 3 if anyone’s wondering.
Back half of the split is about 9”, front is about 13” and the gapstop is about 1.3”.
Tenons have been sawn.
And trimmed to fit, sometimes a trimmed a little too close…






























